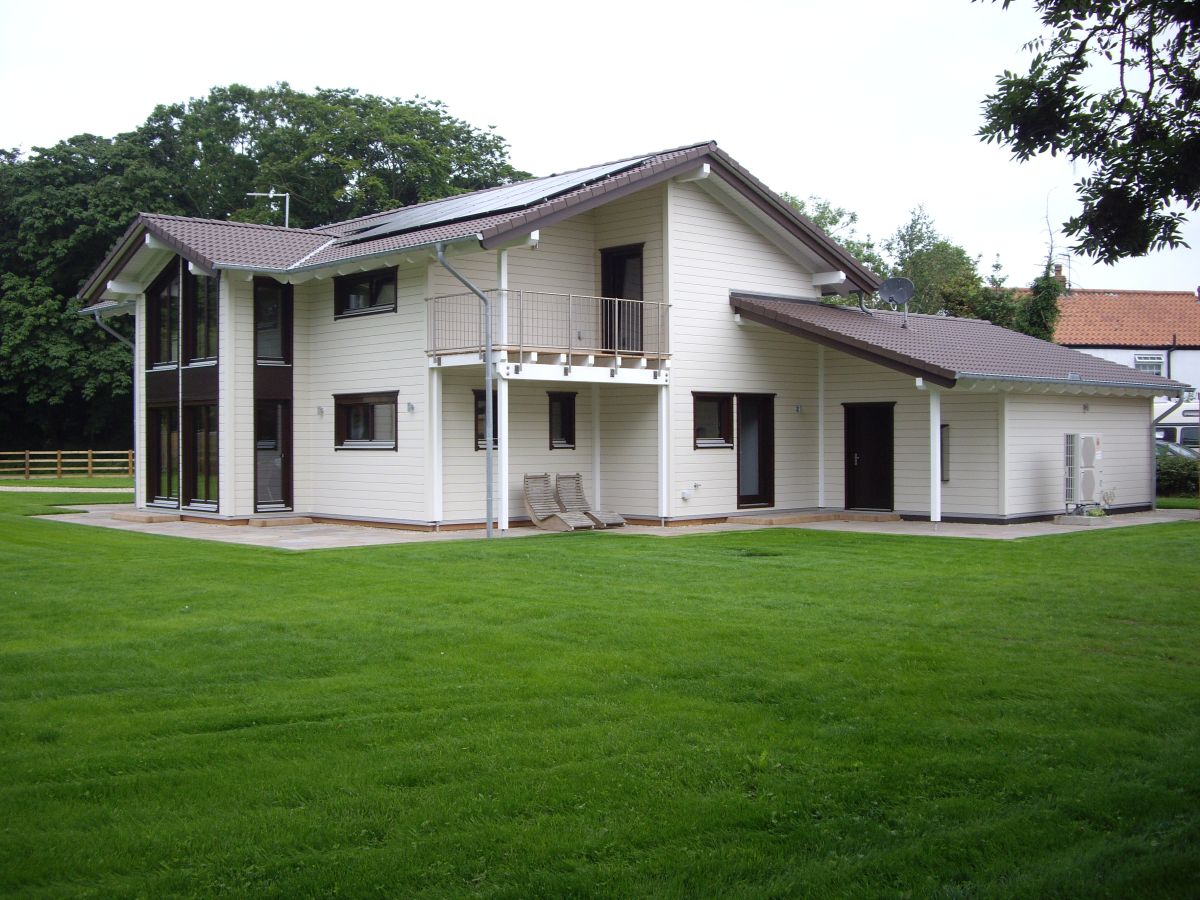
Ashdown House is a residential dwelling in East Riding of Yorkshire built on a wonderful site on the edge of a Yorkshire village. The owners of the house chose to do a self-build project with a German supplier of off-site manufactured homes. The house is a timber house built according to the latest DIN standards for timber construction. Its walls are diffusion open, i.e. the materials used – arctic spruce heartwood, gypsum and paper panels and recycled glass insulation – are all breathable and there is no membrane within the wall that could cause any condensation. The house is very air-tight, outperforming Building Regulations by far and it has a fantastic energy A rating with 96 points. Fitted with underfloor heating on all storeys driven by an air source heat pump and photovoltaic panels, the house should have a very low energy bill.
Assent cooperated closely with the German supplier, Stommel Haus on all aspects of the Building Regulations approval. Please link to Stommel-Hause UK for further information.
Receive the latest industry news and resources straight to your inbox
*By submitting your email you consent to receiving future updates and communications from Assent
© Assent Building Compliance 2024