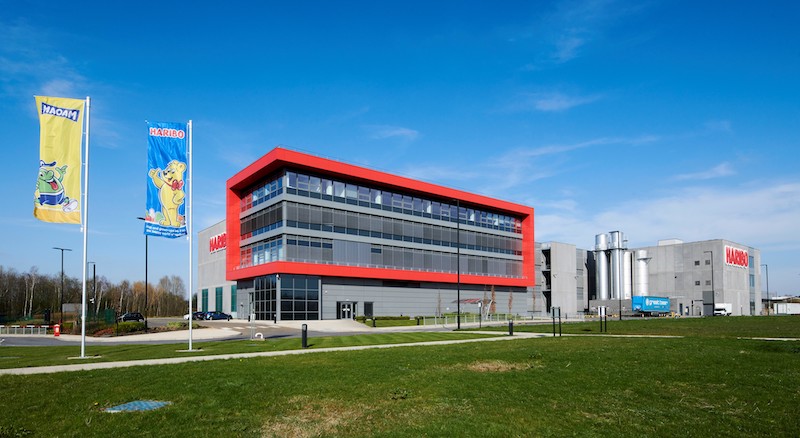
Assent were appointed as Building Control Approved Inspectors because of our expertise and resources at being able to deal with a new and innovative structure.
The whole building is constructed out of reinforced concrete and has over 30,700 Sq meters of floor area, and was a fire engineered design in order to ensure that all aspects were considered.
The contractors, Wates construction worked closely with Assent to ensure that not only is the building completed on time but is compliant as well.
Architects, Harris Partnership of Wakefield also worked collaboratively with Assent on this project.
When the build was announced, Managing Director of HARIBO UK, Herwig Vennekens said:
“After two years of planning it’s great to finally get to the stage where we are setting the foundations that support our plans for growth within the UK.
“Whilst our new factory marks a major investment for our company we are pleased that our vision has also been supported by the Regional Growth Fund, without which our plans would not have been realised.
“This investment in a new facility will enhance HARIBO’s production capabilities and help us to meet the growing demand for our products. Our existing factory is near capacity and so this new site will allow for progressive expansion, enabling us to continue to extend our offering and to develop new and innovative products.”
Receive the latest industry news and resources straight to your inbox
*By submitting your email you consent to receiving future updates and communications from Assent
© Assent Building Compliance 2024