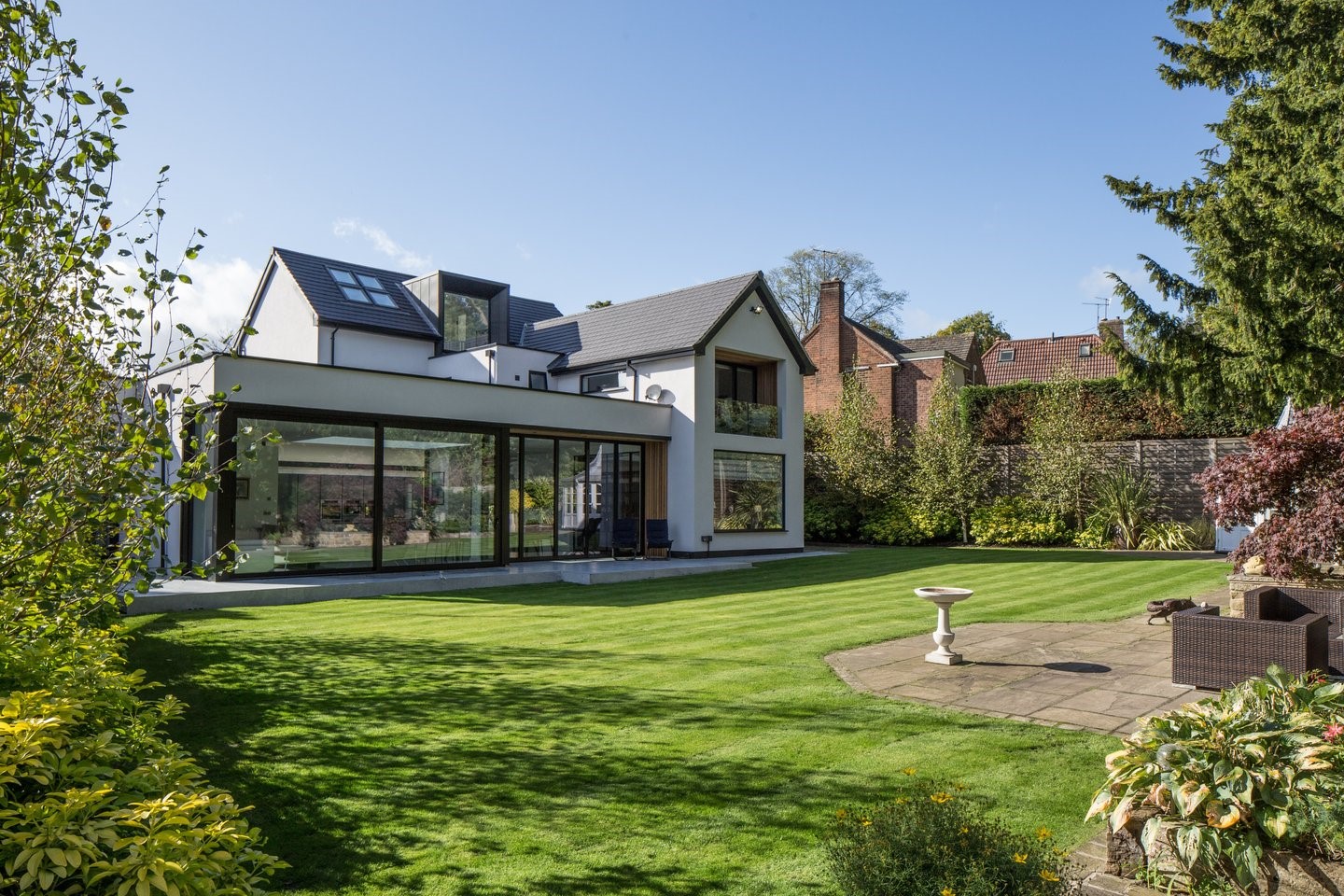
This outstanding residential development is a full refurbishment of an existing detached dwelling. The works include single storey side and rear extensions with flat roof construction, two storey rear extension and loft conversion. The two story extension includes a ground floor library and first floor master bedroom and the loft conversion has two good size bedrooms and a bathroom.
The development has been a real success in the area adding value to the property and to the surrounding area. It has brought the dwelling up to the same standard on the rest of the street if not a higher standard.
The house has had lots of interest from neighbours, photographers and Self Build and Design Magazine which has come as a shock to the habitants. There has also been lots of positive feedback on social media, some reading, “This house looks amazing and wow, I want one”.
Neighbours are also commenting positively stating how they are now wanting to stay in the area and upgrade their properties rather than move.
Receive the latest industry news and resources straight to your inbox
*By submitting your email you consent to receiving future updates and communications from Assent
© Assent Building Compliance 2024